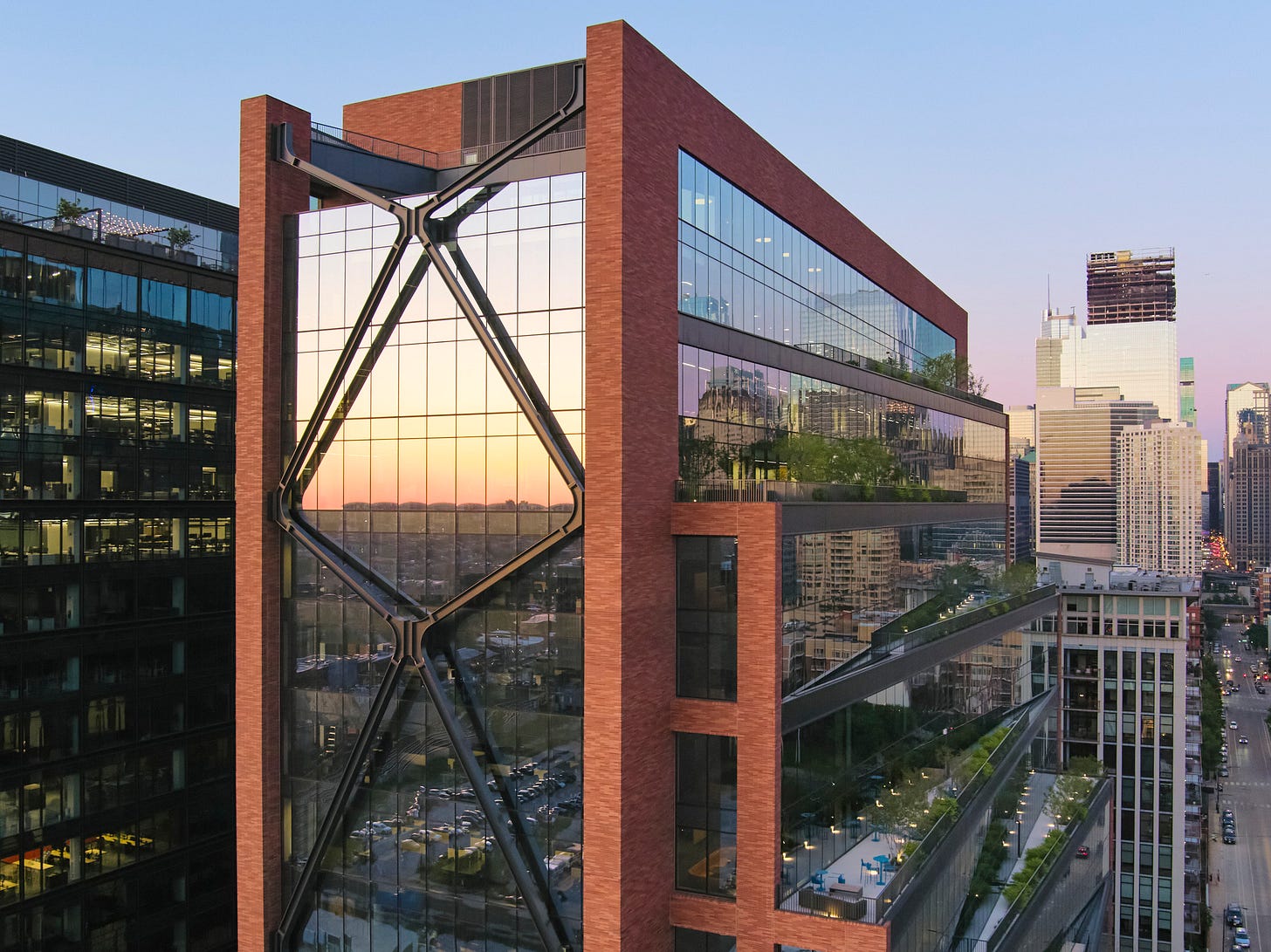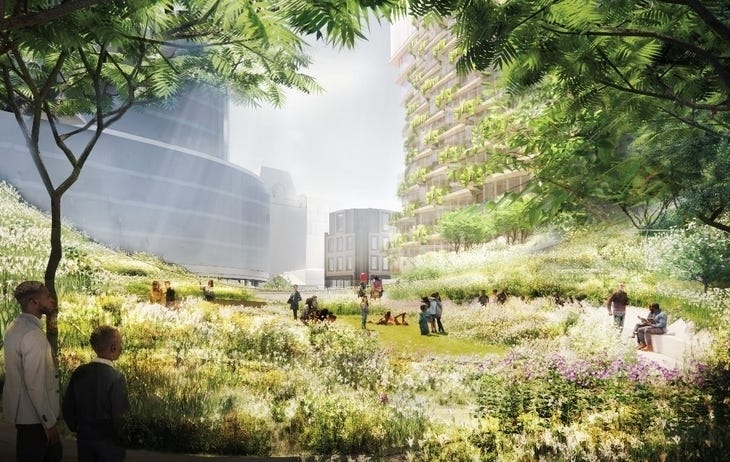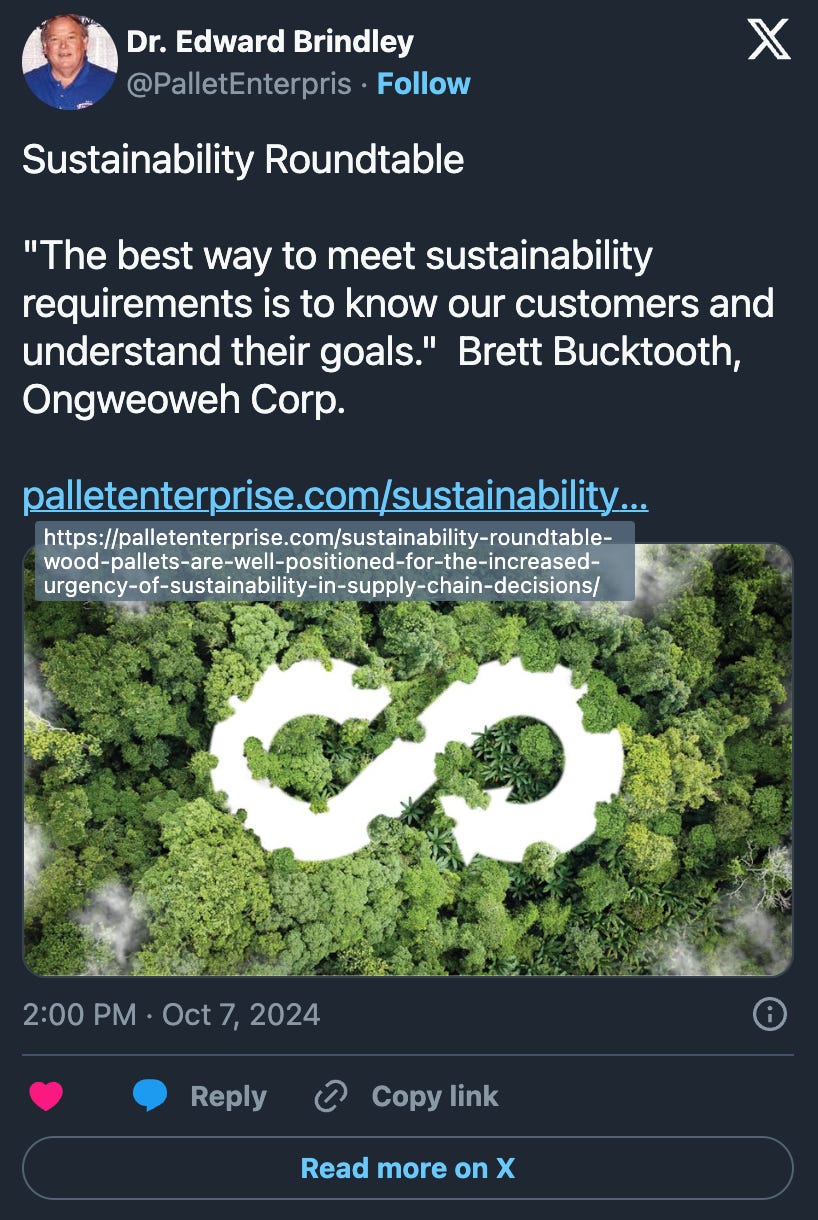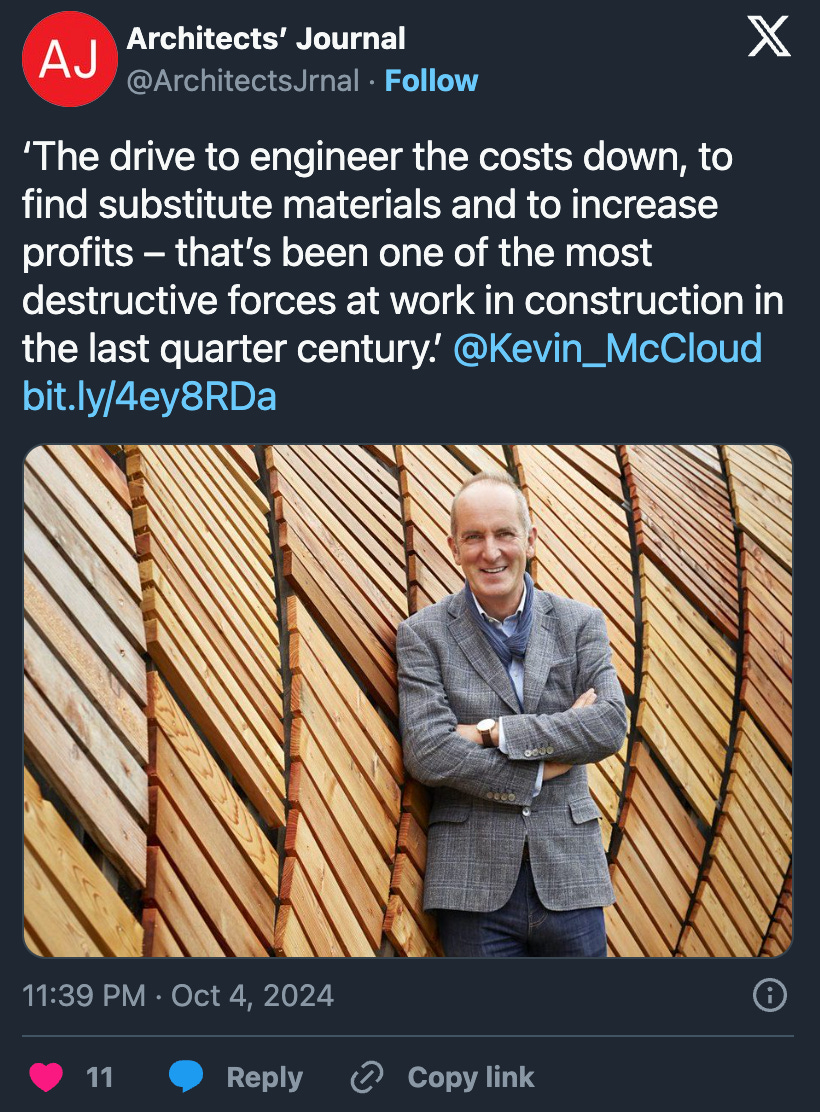Unlocking Investment Success: A Technical Diligence Case Study
A Step-by-Step Guide to Effective Technical Due Diligence in Development Projects
Dear all,
Last week I released my first set of products available to all paid subscribers for now.
The Product section is accessible to all, so feel free to check out what the products are all about and if you are interested send me a DM and I will be happy to offer you a test run.
The new “Product” section can be accessed by clicking here.
Details of the released Custom GPTs can be found here:
BenPro-Italy Real Estate Insights
BenPro-Uk Real Estate Insights
Unlocking Real Estate Value is a reader supported Newsletter.
If you enjoy what you read, please like, comment, share, and subscribe to help grow the community!
In this newsletter, we’ll explore how conducting a Technical Due Diligence review can be a critical tool in underwriting investment decisions for Value-Add or Opportunistic projects.
Using a review I conducted on the Planning Consent for a ground-up development site in London, we’ll highlight key areas where developers and investors can identify both risks and opportunities. This comprehensive process ensures that all design elements are aligned with investment goals, ultimately minimizing risks and maximizing returns.
Here are the key characteristics of the building under review:
Office building with retail at the base.
600,000 sq ft total NIA.
City of London fringe location.
Understanding the potential risks—whether related to building conditions, development challenges, or cost overruns—is crucial. Through a thorough Design Due Diligence, you gain an advantage by comparing these factors against market standards and making informed decisions to safeguard your investment.
Let’s break down the main areas of focus:
Design Review: Spotting Risks and Opportunities
Town Planning and Permits: Navigating Legal Requirements
Sustainability: Balancing Costs and Eco-Friendly Goals
Cost Review: Finding Savings and Adding Value
Building Operations: Enhancing Efficiency and Tenant Satisfaction
Now, let’s dive in.
1. Design Review: Spotting Risks and Opportunities
In this case study, the focus of the due diligence is a site with a Planning Consent in place. It is therefore crucial to undertake a thorough review of the design to understand the product, the risks and areas that should be changed or improved.
Here is an elemental breakdown of the review:
Facade: In any major development, the facade plays a key role in both appearance and maintenance costs. For this particular case, we found that the choice of stainless steel for cladding, while visually striking, would significantly increase long-term maintenance costs due to its susceptibility to dust. Opting for more cost-effective materials would not only reduce future expenses but also align better with tenants’ needs for low-maintenance buildings.
Building Core: Simplifying complex core designs can lead to immediate cost reductions. We noted that the cores could have been more efficient. They had features like glass walls that added cost but no value. Elements like on-floor showers consumed space but didn’t serve the needs of customers. By simplifying the core design, it became more functional and freed up more Net Lettable Area (NLA).
Structure: Structural design is a critical area for both savings and efficiency. We reduced the number of structural columns to cut material costs and allow for more flexible floor layouts, appealing to more potential tenants. These optimizations show how small changes can lead to major value creation in ground-up development projects.
Building Services & Vertical Transportation: Effective building services are essential for tenant comfort and building efficiency. Switching to a centralized air handling system was key to improving efficiency, reducing noise, and supporting higher occupancy rates. We optimized the passenger lifts and added an extra goods lift to ensure building operations run smoothly.
Fire Strategy: A strong fire strategy not only ensures safety but also reduces risk for developers and tenants alike. In this project, the incomplete fire strategy posed a significant risk, especially in coordinating smoke extraction with other services. Addressing these gaps early was crucial to avoid costly retrofits later.
Acoustic Engineering: For developments near major noise sources like railways, acoustic treatment is essential. We highlighted the need for extra soundproofing near the railway—a common challenge that, if overlooked, could lead to unhappy tenants and higher turnover rates.
Finishes and Security: Using cost-efficient finishes that are low-maintenance, such as alternatives to profiled steel, can be a significant selling point. Security features, especially good CCTV systems, play a major role in attracting and keeping tenants, especially in multi-tenant office buildings.
2. Town Planning and Permits: Navigating Legal Requirements
When investing in a future ground-up development opportunity with a Planning Consent in place, it’s key to have a full understanding of what is currently approved, what conditions are attached to it, and whether there are opportunities to amend the consent to increase value.
Existing Consent: Planning consents can be a double-edged sword. While they ensure compliance, overly restrictive conditions can limit a project’s potential. For example, the green roof was larger than required by 1,200 sqm. This space could be used to enhance the building’s functionality or offer more NLA for lease.
Amendments to the Consent: Strategic amendments to existing consents can unlock hidden value. Simplifying the lobby design resulted in big cost savings and created a more welcoming, open space for tenants.
3. Sustainability: Balancing Costs and Eco-Friendly Goals
Sustainability is crucial and no longer considered a box-ticking exercise. At the same time, it’s critical to know how much this would cost and ensure that the targets are aligned with compliance requirements and market demand.
Part L: Sustainability goals can often seem daunting, but they are essential for modern developments. We raised concerns about the ambitious Part L energy efficiency targets and recommended adjusting them to more achievable goals. This ensured compliance while avoiding extra costs.
• BREEAM: Achieving a high BREEAM rating can add prestige to a building and make it more attractive to tenants. However, balancing this with cost considerations is key. By focusing on the most cost-effective credits, developers can achieve a good BREEAM rating without overspending.
4. Cost Review: Finding Savings and Adding Value
Conducting a deeper cost analysis is important to identify key risks and areas where the proposed project might be misaligned with existing values in the market. This can be very helpful for identifying early optimization opportunities.
Value Opportunities: We highlighted structural optimizations, like fewer columns and better floor layouts, which reduced costs while keeping the design intact. These changes increased NLA and shortened construction time, directly helping the bottom line.
In conjunction with identifying cost-saving opportunities, it was crucial to also identify opportunities to enhance project value.
5. Building Operations: Enhancing Efficiency and Tenant Satisfaction
To successfully operate buildings at this scale, an efficient operational plan is essential. To enable this, the product needs to provide all the facilities that the team requires to operate it effectively. This is an aspect that is often ignored by less experienced investors or developers promoting projects.
Facilities Management: In this project, the facilities management areas needed more space for storage and staff to support daily operations. Proper management spaces improve tenant satisfaction and ensure smooth day-to-day operations.
End-of-Trip Facilities: Modern tenants expect top-tier amenities, including end-of-trip facilities such as bike storage and showers. Here, these facilities were lacking, and the customer experience didn’t match the building type.
Front of House: The reception area is often a tenant’s first impression of the building. In this case, simplifying the reception design reduced costs and made the space more inviting and functional. A streamlined front-of-house experience is essential for tenant retention.
Conclusion
In summary, a thorough Design Due Diligence review can reveal hidden risks and opportunities that significantly affect the success of a project. By focusing on value engineering, sustainability, and building operations, developers can ensure their investments are positioned for long-term success.
Here are the key takeaways:
Conduct a Comprehensive Design Review: Helps understand the product and what might be missing.
Town Planning: Ensure that you are aware of what is consented and any risks attached to it.
Sustainability: Ensure that the minimum requirements are achieved and costs are in line with market expectations.
Cost Review: Highlight cost savings and also any opportunities to enhance project value.
Building Operations: Ensure that facilities are included to support efficient building operations.
That’s all for now.
See you next week.
Other ways I can help you.
Do you need help focusing the development strategy for a project?
I can help you brainstorm a development strategy or provide real estate market advice.
Tools and Resources to help you make smarter real estate investment decisions.
Subscribe to the Newsletter
A newsletter by Carlo Benigni providing, in less than 4 minutes, exclusive advice, strategies, and resources to help unlock hidden real estate value.
Subscribe for free to receive new posts and support my work.









